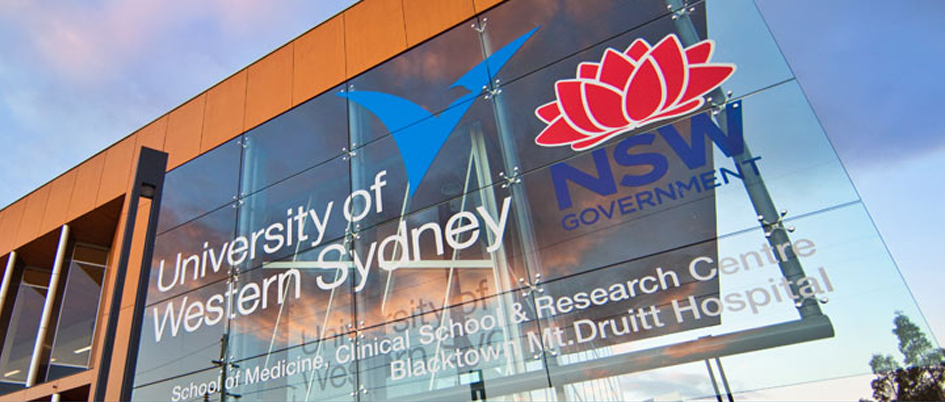Client
University of Western
Sydney (UWS)
Location
Blacktown, New South Wales
Completed
2011
Value
$20.6 million
Role
Structural, civil and
hydraulic
engineer
Located at
Blacktown/Mt Druitt Hospital, the UWS Clinical School brings together expert medical teachers and has new
facilities to create outstanding opportunities for clinical education.
The clinical school and research centre provides facilities for teaching and research, and houses tutorial rooms, an auditorium, office space and hospital library for staff.
Our role
Woolacotts was appointed as structural, civil and hydraulic engineers. The scope included the design of research laboratories, administration offices, specialist equipment and a 161 seat lecture theatre.
As the school needed a separate identity to the hospital, the architect designed a glass facade etched with the building name at the main entry.
The facade is set on an incline. In order to ensure standard aluminium mullions, heads, sills and glazing could be used for the facade, rectangular hollow section (RHS) steel columns and an intermediate inclined support structure were designed.
Circular hollow section (CHS) steel beams were used to support the cantilevered corner. The columns are laterally supported by the roof and the concrete slab at the base.
The building required excavation for the lower storey adjacent to the existing roadway and bridge, which provides public access to the main hospital building.
To maintain the stability of the existing structure, we designed a cantilevered bored pier and shotcrete wall system to act as an underpinning system which also provided vertical and lateral support for the new building. The external walls of the lecture theatre were designed to be on a slope including parapets. To allow the effective construction of the steel stud framed acoustic walls, an inclined intermediate support structure was designed specifically.
Existing services required relocation and extension to serve the new building. As these services supply water, gas, sewer and fire systems to the existing building, the design needed to ensure that supply was maintained throughout construction.

