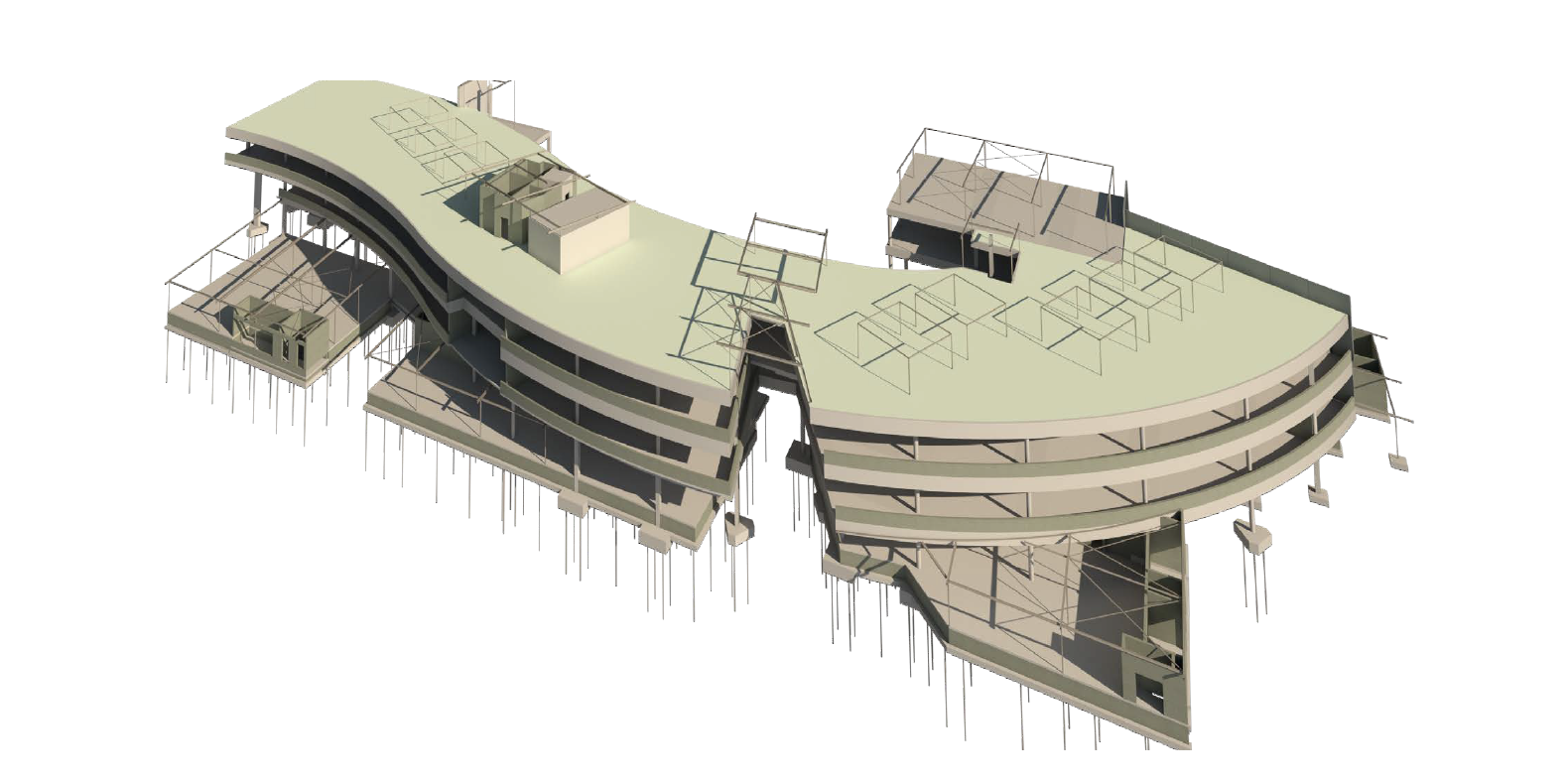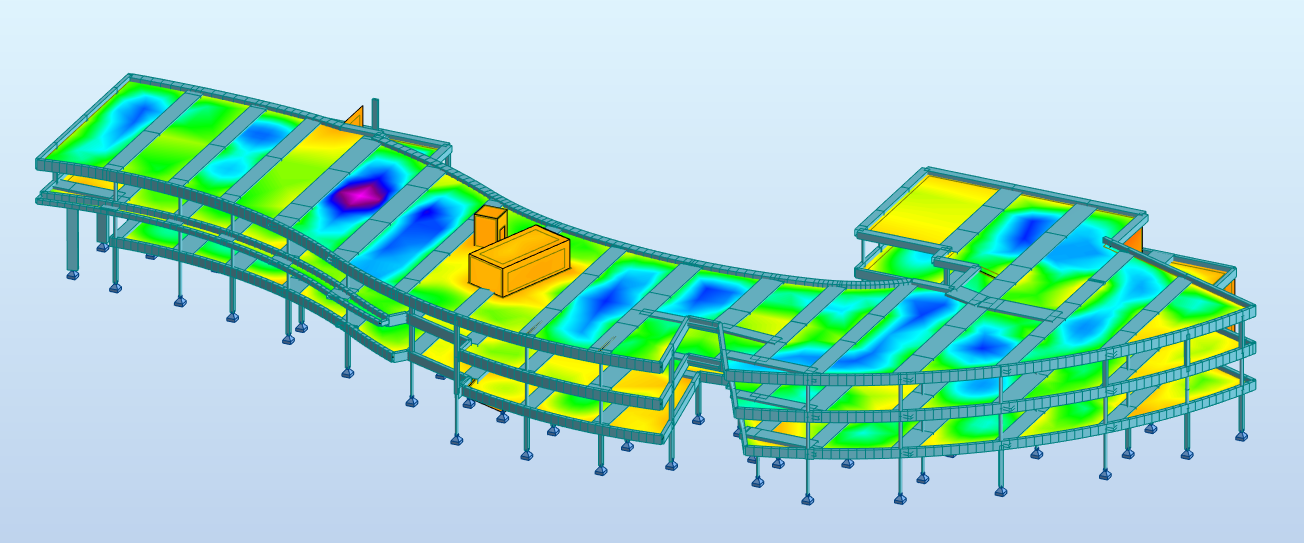Woolacotts Consulting Engineers are proud to be involved in the new Penshurst Public School redevelopment. Woolacotts have been engaged to provide Structural, Civil and Hydraulic design consultation on the project, which will see the new school opened by 2021.
The redevelopment has been organised in response to the forecast population growth within the Penshurst area, and involves demolition of the current school facility, and construction of a new three-storey building to accommodate 1,000 students. The new school will house 47 teaching spaces, a library, hall and roof top playground.
The Penshurst Public School upgrade is part of a larger Government scheme to spend $6 Billion over 4 years on upgrades and redevelopments of 170 schools. This is the largest sum of money being invested by Government into public school infrastructure in NSW history.
Featured above: 3D Revit model of Penshurst Public School created by Woolacotts
The development approval for the project stated:
The curvilinear built form achieves desirable height, response to site topography, internal and external relationships, an acceptable ratio of play space for each student and introduces design elements which create visual interest and reduce the perceived built and scale.”
The Woolacotts engineering team collaborated closely with the architecture and design team on the project to deliver structural, civil and hydraulic documentation that maximised efficiency within the structure, without compromising functionality.
Featured above: Analytical model of Penshurst Public School created by Woolacotts
Throughout the delivery of this project, Woolacotts utilised new technologies to increase efficiency and improve the overall result. By combining Revit 3D structural documentation with Robot structural analysis software, the team were able to quickly and accurately investigate the banded slab system solution, transfer elements, columns, footings, load paths and lateral stability of the building structure.
Brett Onslow, Woolacotts Associate Structural Engineer stated:
By harnessing new technologies throughout the project, we were able to provide responsive feedback and optimal solutions to the design team. The outcome and project benefit was a higher value solution for the client, a practical and efficient design for the builder, and achievement of the striking architectural vision.”
To learn more about the Woolacotts Education portfolio, visit our projects page, here.





