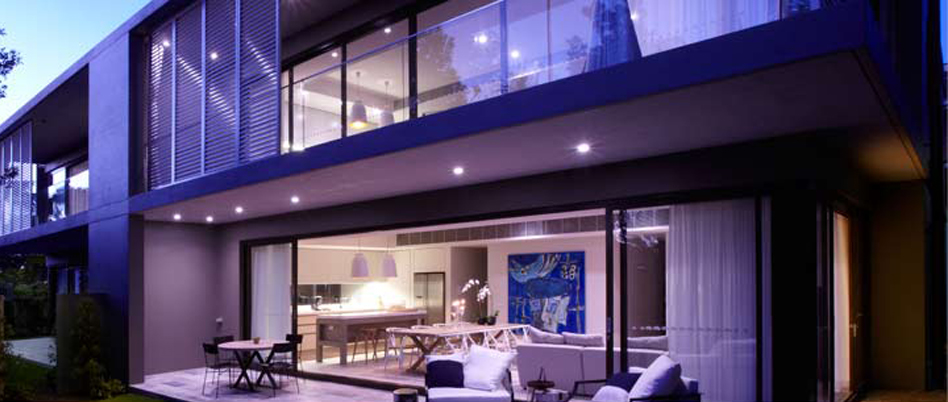Client
Billard Leece Partnership
Cornerstone Property Group
Location
New South Wales
Duration
2013
Role
Structural and civil engineer
Image courtesy of
Cornerstone Property Group
The Infinity project features 12 highly detailed, house-sized apartments by award-winning residential developer Cornerstone Property Group, leading architect Billard Leece Partnership, and respected interior designer Suzannah Esdaile of EDAA.
This is Woolacotts’ third project with Cornerstone Property Group. It is a full documentation project and our scope includes structural and civil engineering design.
Project scope
This residential project comprises of three separate buildings on a common parking basement, which houses twelve lockup double garages.
Resolved challenges
The site contained an existing council pipe and overland flow path through the centre of the proposed development. Our engineers performed hydrologic and hydraulic modelling; a flood study; and developed a system to divert the pipe and overland flow path around the development (and through the site) without affecting adjacent properties.
Due to the sloping site, our civil and structural engineers developed a mixed footing system of piers and strip footings is adopted to suit rock slope and reduce construction cost.
An architectural feature of the building is its overhang of the drive-way.
Due to the site steepness this engineering challenge was resolved by our engineers with a two-storey high overhung wall system instead of conventional deep cantilever beams. This cost-effective and simple structural solution also met the architect’s requirement.
The project was finished on time and on budget.
Other residential projects
Other residential projects completed by Woolacotts include:

